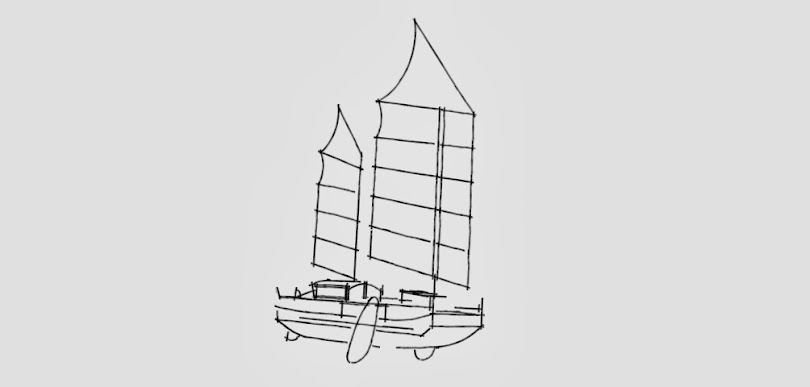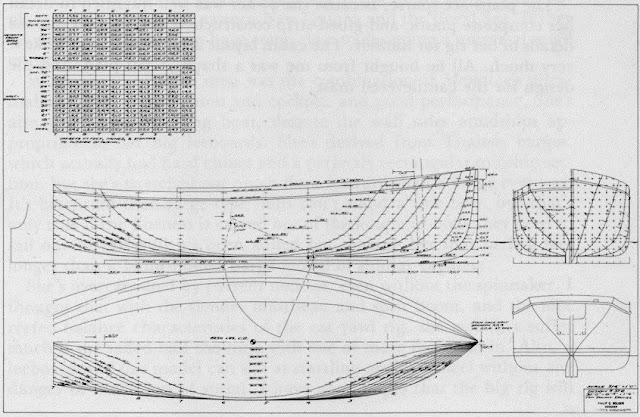The leg bone connected to the knee bone,
The knee bone connected to the thigh bone,
The thigh bone connected to the back bone,
The back bone connected to the neck bone,
The neck bone connected to the head bone,
Oh, hear ye the word of the Lord!
'Zekiel saw them Dry Bones', Traditional
Raising the Roof: How High Should We Go?
We've already seen a few ergonomic considerations flash by, without much comment.
In plan view, bunks are laid out just-so long to accommodate folks. Standard is 6ft6in, but people are getting taller. Anke's brother's height (he can use 7ft) actually influenced our design.
Seats are thus high and yea deep. Foot room requires so much. Gangways are sized to let two squeeze or waltz by.
Last few days we've been going over the complex of head room.
Sitting headroom, to be exact, which is all we're going to have in the salon (living room). Ply dimensions yield (almost) no-brainer, standing headroom, but sitting headroom is tricky.
Note, in the following, that the cabin headroom, in TriloBoats, is completely tied to the height of hull sides (with a given amount of crown (6in)) , since there is no bilge.
We've got to balance the following elements:
- Construction Economy -- Four feet is too low for standard sitting headroom over standard seat heights, so the sides must be extended upward. The range of (our) possibilities runs from 4ft8in to 5ft sides. This determines the height to the inside corner of sides and deck.
A 36ft hull is 4 1/2 sheets long (48inx8ft each). That means twice that number of strips to extend the sides upward. So nine strips. Already an ugly plywood number.
We can get six, 8in strips out of a sheet, so we'd need a sheet and a half for 4ft8in sides.
We can get five, 9in strips out of a sheet, so we'd need most of two sheets for 4ft9in sides.
We can get four, 10in strips out of a sheet, so we'd spill into three sheets for 4ft10in sides, but with significant, odd leftovers.
We can still get four, 12in strips out of a sheet, so, three sheets for 5ft, with a counter sized off-cut.
But a sheet runs around $30, so, even if we can't use off-cuts, this isn't going to be a big consideration. - Seat Heights -- 18in is standard, kitchen chair height. Lets assume the cushions will compress out to that. We don't want to play with this too much. Lowering cuts into storage, under. Gotta keep tote sizes in mind, too.
- Crowding (Sitting) -- This is where mockups really help. If the overhead is low enough to crowd us, we slouch away from it, which is uncomfortable and downright bad for the back.
This is one of those that can't be looked up in a book. It's subjective.
For me, it turns out that 4ft9 sides (six inch crown) is the comfortable minimum. I'm sure I can get by with 4ft8in, but my relief is palpable when it goes up that one, measly inch. - Crouching (Standing) -- This is advice paraphrased, as I recall, from
Boatowner's Sheet Anchor: A Practical Guide to Fitting Out, Upkeep, and Alteration of the Small Yacht by CARL D. LANE.Don't let your sitting headroom be high enough to tempt you to stand, or soon you'll develop that hang-dog feeling.
He's referring to the bad effects of standing just out-of-line, hunched due to inadequate standing headroom. Believe me, this is a pearl of wisdom! Better to zip in and sit, with dispatch, low headroom discouraging delay.
In our case, that rules out 5ft sides... down the centerline, the 6in crown makes 5ft6in; Anke's exact height. Crowded into a crouch. - Windows -- Taller the better! Furnishings push the bottom edge of the cutout to 3ft3 1/2in. The upper edge is going to be 2 1/2in from the upper corner between sides and deck (more on the whys another time). Together, the non-window portion of the sides adds up to 3ft6in.
Looking at our extremes:4ft8in minus 3ft6in equals an opening of 1ft2in... tolerable.
Both are under the 2ft 'limit' (half a sheet of plexi-glass), beyond which waste gets expensive.
5ft0in minus 3ft6in equals an opening of 1ft6in... yeah, baby! - Line of Sight -- Anke, standing in the galley, would like to see forward over the deck, whose height off the bottom will be side.height + deck.thickness + crown.height + window.lip.height (the height of the lower lip of the trunk cabin windows). Her height of eye is 5ft2in.
Deck.thickness (2 1/4in), crown.height (6in) and window.lip.height (1 1/2in) are known, and together they equal 9 3/4in.
Now, we're going to be raising the galley sole, to lift her eyes up and over the centerline galley window lip, but the lower the better, with 8in being about max (for other reasons for later). Let's say 8in... that raises her height of eye to 5ft10in off the bottom.
Again, looking at our extremes:
5ft sides + 9 3/4in = 5ft9 3/4in, so her eyes clear, but barely. Has to tippy toe for a view.
4ft8 sides + 9 3/4in = 5ft5 3/4in... we could even drop the sole to 6in and she'd have 2 1/4in clearance.
Room to negotiate. - Sheer Height -- Since the top of the off-centerboard guards will come to 2ft, the further distance to the sheer with 5ft sides is 3ft. That's a bit of a clamber. It's near my crotch height on tippy toes, but well over Anke's (2ft7in).
At 4ft8in (4in lower than 5ft), Anke is in tippy toe range. Of course, with a 3/4in caprail, it's that much higher.
We could add an extra, external step (especially as we age), and may have to, even if we went for the low extreme.
And, if we have to add the step, any old height will do. - Windage, Thermal Volume, Hull Weight, Surface Area (Cleaning and Painting) -- These guys all agree. The lower the better.
Sooo... we've decided to procrastinate this decision.
We're likely to settle on 4ft9in corner headroom, aka 5ft3in centerline headroom. Low as I (the tall one) find comfortable. Or 4ft10in.
But for now we're keeping it open.
Big windows still sound good, and may make Anke's standing on tippy toe to look over the centerline worthwhile, and she could learn to resist temptation to stand in the salon. The extra work and heating involved probably won't push us over any edge. A step up over the sheer may be inevitable, anyway.
In practical terms, that means ordering one extra sheet of plywood, to cover the 5ft option.
Big whoop.














